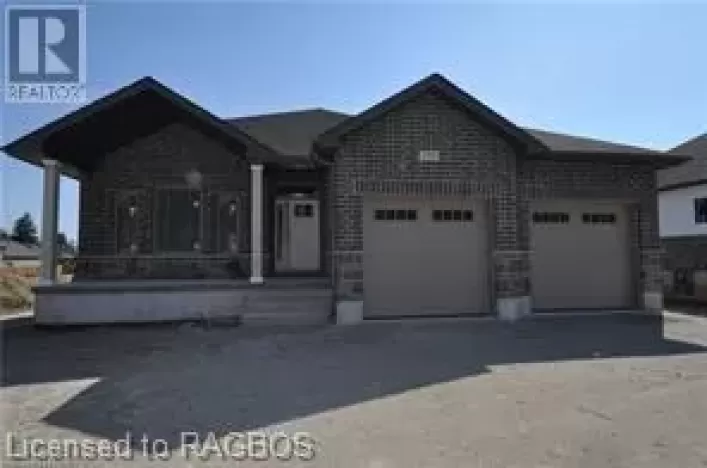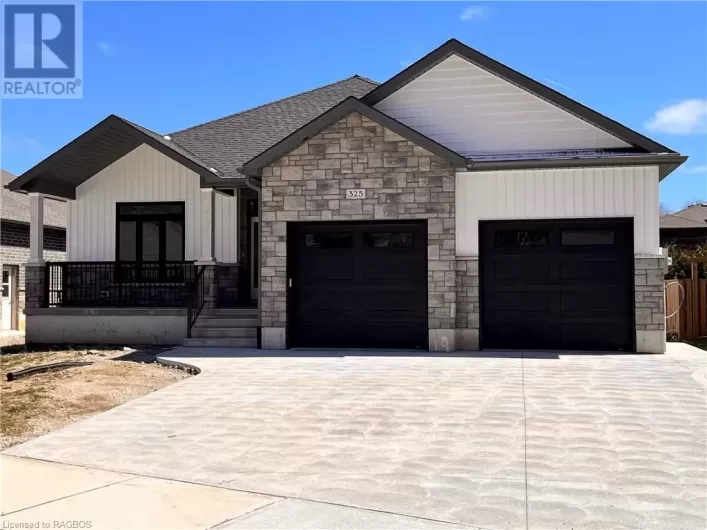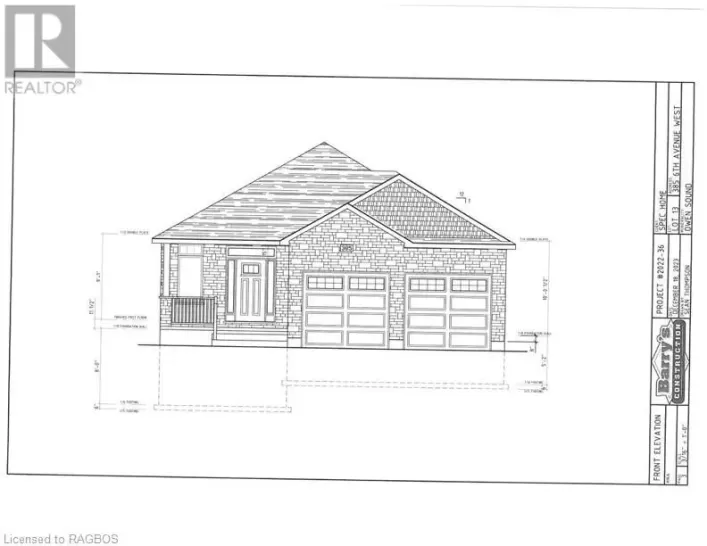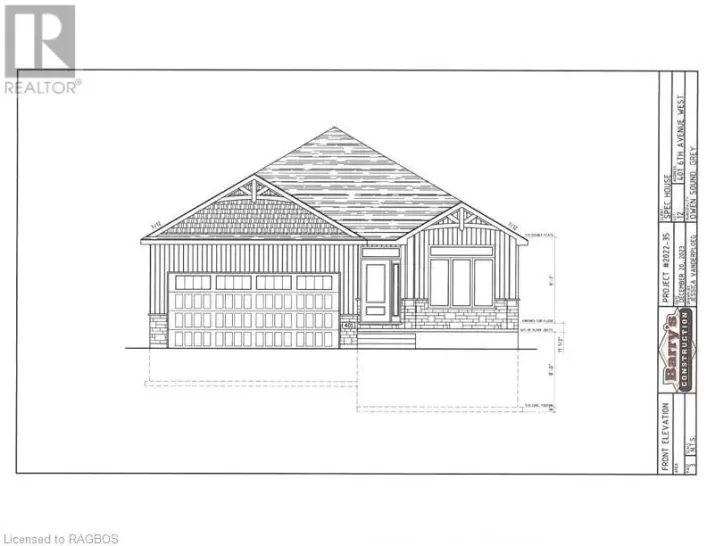20th St & 6th Ave Nestled in a private setting, this beautifully renovated 4-bedroom, 3-bathroom home offers the ideal combination of modern updates and spacious living. With extensive renovations throughout, this home features updated wiring and plumbing, insulation, hot water on demand, new air exchanger, furnace with A/C, 3 brand new bathrooms and the list just keeps going, ensuring peace of mind for years to come. Step inside and be greeted by brand new flooring that flows seamlessly throughout the entire home, giving it a fresh, contemporary feel. The open-concept design creates an inviting space for family gatherings or entertaining guests, while the well-appointed kitchen provides both functionality and style. The large garage provides ample space for storage or a workshop, adding convenience to your everyday life. Located just a short distance from the scenic Kelso Beach, you'll enjoy easy access to outdoor activities and the beauty of the area. This home is a rare find, offering the perfect blend of privacy, modern updates, and a desirable location. Don't miss out on this opportunity. (id:27476)










