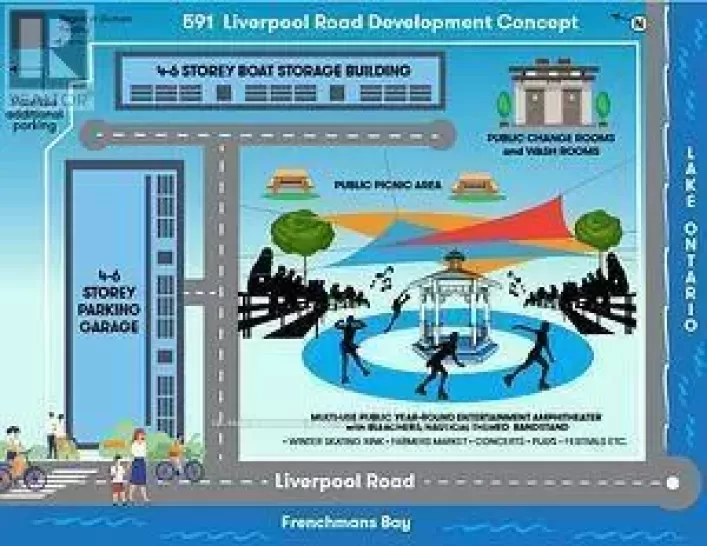LIVERPOOL RD & WHARF ST. Rarely available! Don't miss this executive "live/work" freehold townhome in Pickering's coveted Nautical Village. Quality built by Marshall Homes, this end unit townhome has plenty of space with over 2000 square feet. The fully renovated lower level offers potential commercial use with a powder room and a separate entrance that walks out to the lively Nautical Village. This is a rare opportunity to operate your own home-based business or generate potential income. The main living area features a covered front porch in addition to three large balconies where you can enjoy both the sunrise and sunset with stunning water views. The third bedroom is also conveniently located off the main living space, well suited for an office or den. The primary retreat includes a spa-like 5-piece bathroom and two large closets. With 9 foot ceilings and custom touches throughout, this bright open concept floor plan is a great place to call home. Steps to restaurants, marina, beach, splash pad, parks/trails, plus lake access for water sports. Come visit this picturesque waterfront community and discover all that lakeside living has to offer! See full list of upgrades. PARKING: Built-in single car garage with direct access to home, plus parking for two cars on the driveway. Plenty of visitor parking. AMENITIES: POTL Fee includes water, use of heated in-ground outdoor pool, and snow removal. (id:27476)

















