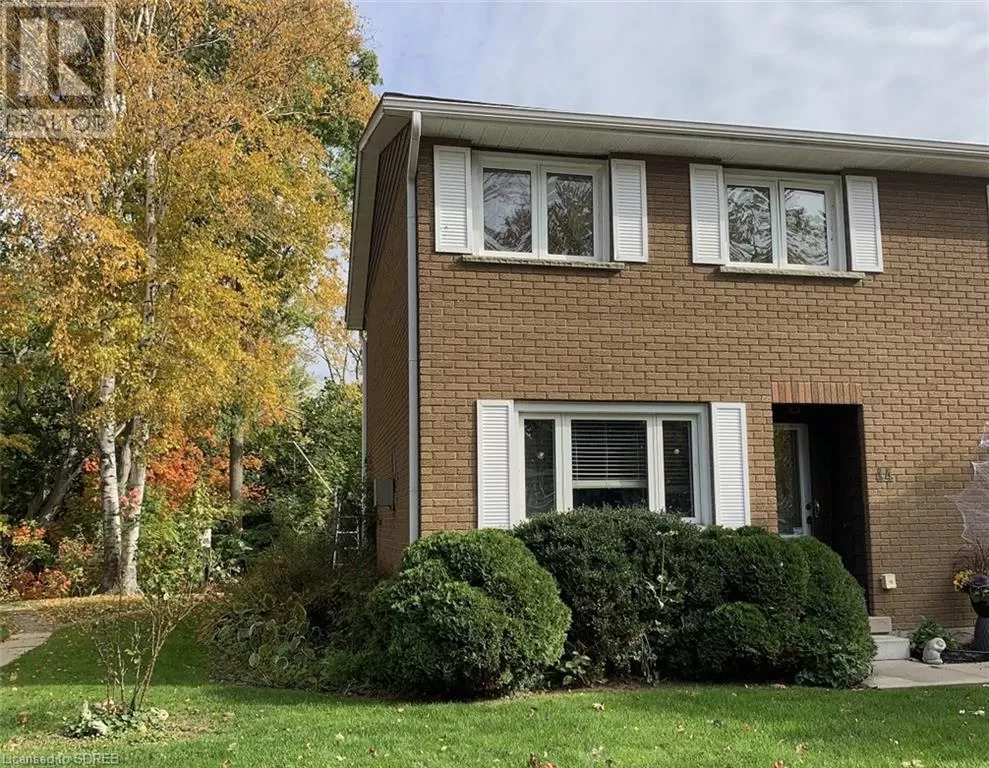Nelson Street West to Richardson Drive If Location Matters...Then You Need To See This Condo. End unit. Backing onto a Ravine. This 3 bedroom 2 bathroom home is part of a treed enclave with its very own play area that's perfect for a picnic with your kids or grandkids. Spacious Living room with a gas fireplace and triple wall unit. A patio door off of the dinette brings the outside in. The galley kitchen has been expanded with extra cabinets & counter as well as a double pantry. Over time the kitchen cabinets, bathroom and furnace have been renewed. Newer 20x11 deck. Now it's your turn, as the new owner to complete the updating and redecorate your way. Be sure to add this condo to your list of ones to see! (id:27476)



