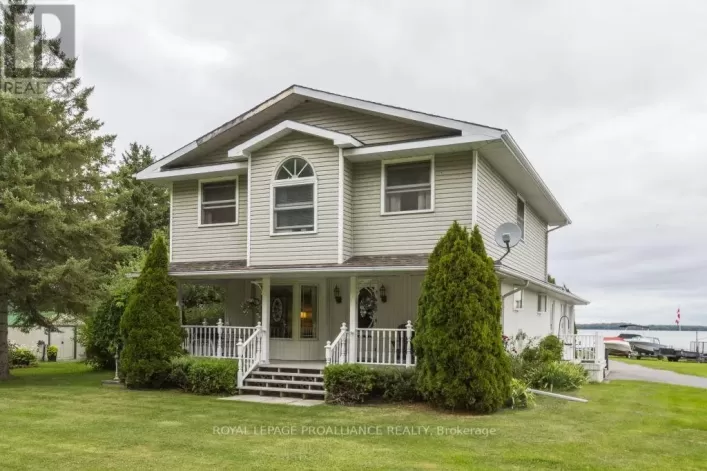Partridge Hollow Road & Hwy 1 Bring your imagination to turn this house into a stunning home. This 3-bedroom, 2-bathroom raised bungalow sits on a 2-acre double lot, offering plenty of space and potential. The home features hardwood floors, main floor laundry, and a large primary bedroom with a walk-in closet and ensuite with a soaker tub. Two patio doors lead to a deck overlooking the spacious backyard, perfect for enjoying the outdoors. The lower level includes a sizeable rec room, providing extra living space and a pool table, while the 3-car garage offers ample storage and parking. Located just minutes from Consecon and neighbouring towns, this property combines rural living with convenience. With some updating and possible remodeling, this home has the potential to shine. Plus, the double lot may allow for a second dwelling to be built. Buyers and agents to verify zoning and requirements. New hot water tank installed in 2025 (Owned, not rented) Don't miss this opportunity, book your showing today! (id:27476)















