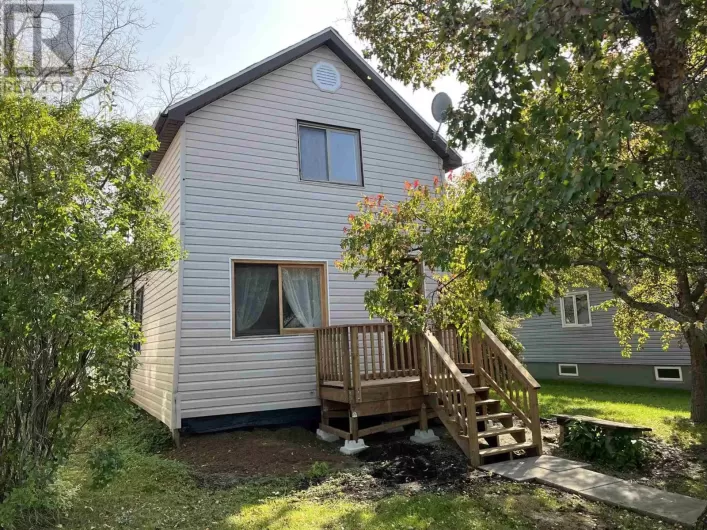Off Atwood Ave/Hwy 11 onto Second St, drive one block property is located on the corner of Second and Broadway Ave. Are you looking for a 5 bedroom 3 bath home with approx. 3100 total sq. ft? This home has plenty of room for your growing family or for when company comes over! Main floor has an open concept kitchen/dining and living room with a feature brick fireplace as well as 3 bedrooms, a 4 piece bath and off the master there's a 2 piece ensuite. Downstairs you have a very spacious rec room area with 2 more bedrooms, a 3 piece bath with a Sauna and a utility room for laundry and storage!! 2 car attached garage with part of the yard having a fenced area for privacy and if you have little furry friends!!!! Schools, hospital and everything Rainy River has to offer is only a few blocks away with it's central location so come on down and check it out today. (id:27476)






