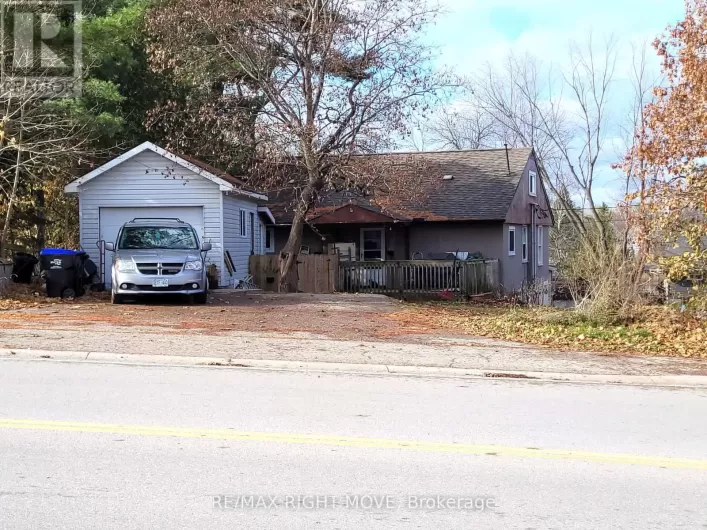Rama Rd/Airport Rd Top 5 Reasons You Will Love This Home: 1) Incredible investment opportunity for those with a vision to renovate and make this home their own, or for savvy investors seeking a property with great potential for rental income, possibilities are endless to create a comfortable home or lucrative investment 2) Nestled in a tranquil rural area, this property offers the perfect escape from the hustle and bustle of city life, enjoy peaceful surroundings and the beauty of nature, with a nature trail steps away, perfect for morning walks, jogs, or a quiet stroll 3) Spacious detached garage providing ample room for storing tools, toys, or vehicles and is already equipped with power, making it ideal for DIY projects or storing your outdoor equipment 4) Situated on nearly an acre of land offering plenty of space for expansion, gardening, outdoor activities, or even future development, the sky is the limit for creating your dream outdoor oasis 5) Outdoor adventure awaits as this property is a haven for outdoor enthusiasts, its just minutes away from multiple picturesque lakes and a network of scenic trails, perfect for hiking, biking, fishing, and all your favourite outdoor pursuit. 638 fin.sq.ft. Age 135. Visit our website for more detailed information. (id:27476)

















