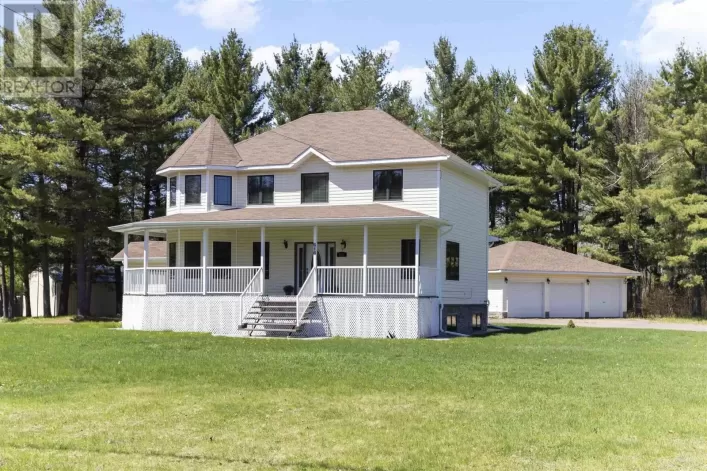Exceptional executive home in one of the most sought-after areas in Sault Ste. Marie! An entertainerâs dream. This 3,000 sq ft custom home includes 3+1 bedrooms, alarm system, central vac, gas forced air, central air, Venmar air exchange system, & tankless hot water on demand system. Professionally landscaped front yard, stamped concrete driveway, spacious 2.5-car garage, and fenced backyard with steel framed deck abutting a pool, changeroom, covered BBQ area, and 12' x 12' shed. The main level has been completely renovated within the past 6 years and features a beautiful open concept floor plan perfect for entertaining; grand 2-storey entrance with curved custom oak staircase; executive office; formal living & dining rooms; large custom kitchen with granite countertops, maple cabinetry, double wall ovens, large island & breakfast nook; & family room with custom entertainment unit. The second floor features a massive master bedroom with his/her walk-in closets & linen closet, & custom ensuite with large hot tub, custom cabinetry, two sinks, & large glass-enclosed shower; two additional large-sized bedrooms with double-sized closets in each; 4-piece bath; laundry chute to main floor laundry room; & linen closet. The basement features a large exercise room, ample storage space, cold room, workshop, 3-pc custom bath with granite flooring, large rec room with English pub & pool table, & playroom/potential bedroom with heated flooring. Call today! (id:27476)

















