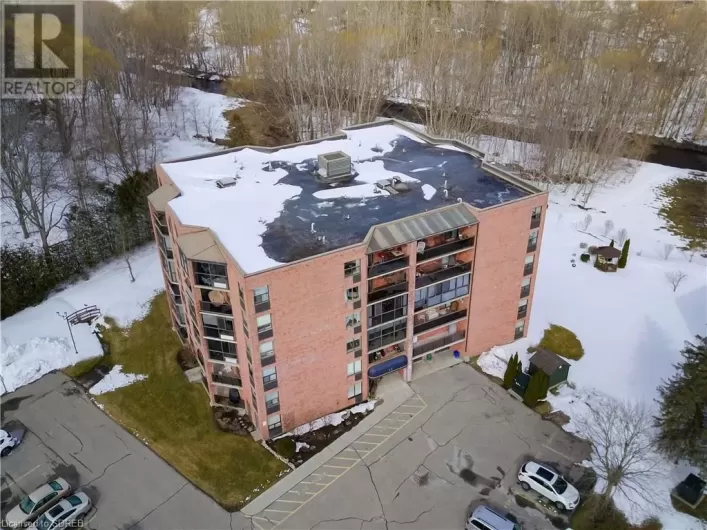Hwy 24 to Queensway West to Elizabeth turn left on Mill Pond Welcome to your fully renovated oasis in the heart of Simcoe! This stunning 2 bedroom, 1 & 1/2 bathrooms condo boasts a brand new kitchen and bathrooms, complete with new cabinets, vanities,and comfort-height toliets. New luxury vinyl plank flooring throughtout, with plush carpeting in the bedrooms. New lighting throughout that is all updated in brushed nickel, and freshly painted the entire unit including ceilings and trim. Enjoy the convenience of in-suite laundry, as well as a spacious balcony perfect for relaxing in the warmer months. With beautiful finishes and upgrades throughout, this apartment style condo is the perfect place to call home. Don't miss out on the chance to live in this ideal location, close to nearby attractions and with easy access to everything Simcoe has to offer. Book your showing today! (id:27476)





