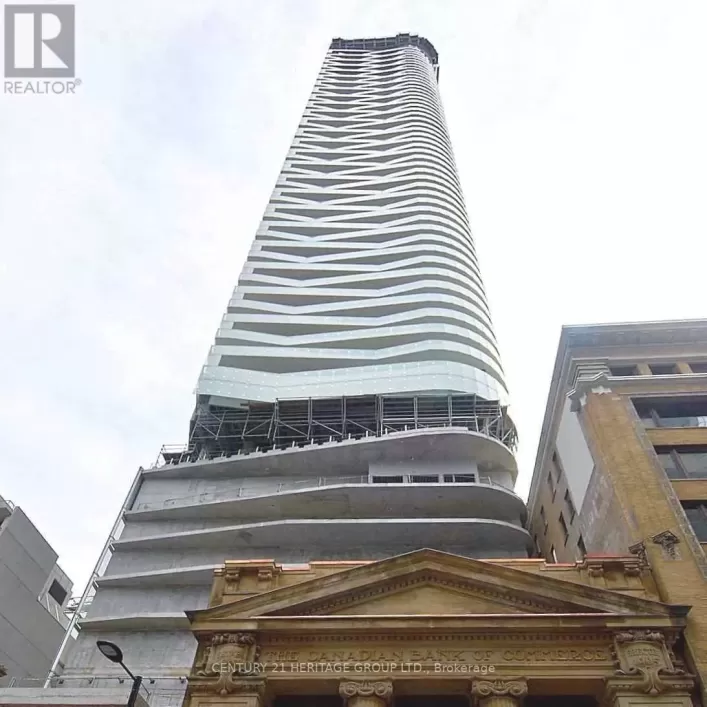Exit 154 from Gardiner Expressway, and continue onto Harbour Street, drive to Yonge Street. This is the penthouse youâve been waiting for. With just over 2,000 square feet including balconies, this unit features 3 large bedrooms (each easily able to accommodate a king-sized bed) plus an additional den (great for a home office or reading nook), 3 full bathrooms, low all-inclusive condo fees, two underground parking spaces (side by side) and two large walk-in storage lockers. This unit includes views of the inner harbour and is located directly adjacent to Scotiabank Arena, PATH access, Jack Layton Ferry, the Gardiner and Union Station (UP Train and TTC). The kitchen includes a large sit-up island (seats 6), complete with granite countertops, gas stove and access to one of the two large balconies. The building includes exceptional amenities, including a large indoor lap pool, exercise room, theatre room, co-working space, outdoor tennis courts, indoor basketball courts, concierge service and main level restaurants. Located in one of Torontoâs most sought-after neighborhoods, youâre just moments away from world-class dining, entertainment, and cultural attractions. A penthouse unit with this size, all inclusive condo fees, 3 bedrooms, 3 bathrooms and 2 parking spaces is rare, so donât let this one slip through your fingers. (id:27476)

















