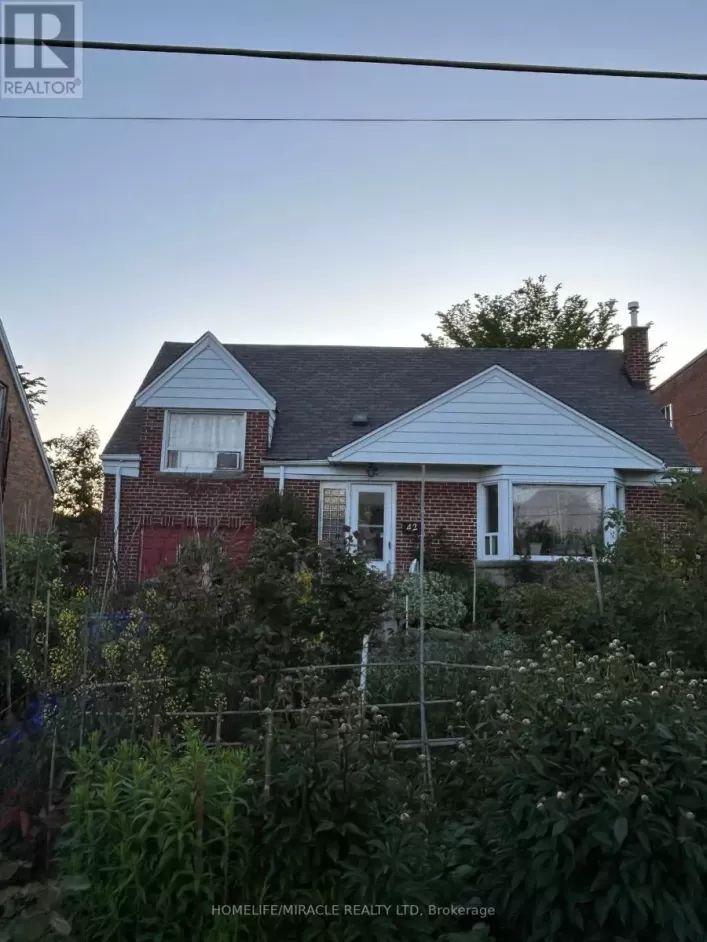Midland/St Clair "Fantastic Opportunity For First Time Buyers, Investors & Builders This Solid Brick Three Bedroom Corner Property Is A Blank, Canvas, Ready For Your Personal Touch. Whether You're A First Time Buyer, Investor Builder This Home Offers Incredible Potential To Renovate To Your Own Personal Taste - All While Staying Under Market Value. The Property Has Been Owned A Lived In By The Same Family For Over 44years, The Detached Garage Accessible From Wilkie Avenue Features A Private Two Car Drive Way For Ample Parking **Extras: Located In The Thriving Cliffside Neighborhood, This Family-Community Offers Choices Of Schools, Parks & Transit At Your Door Step. Natal Park Is Right Across The Street & Scarborough Go Train Station Is Literally 3min Walk, Making Commuting A Breeze. Don't Miss This Chance To Own A Home With Incredible Potential In A Prime Location. (id:27476)

















