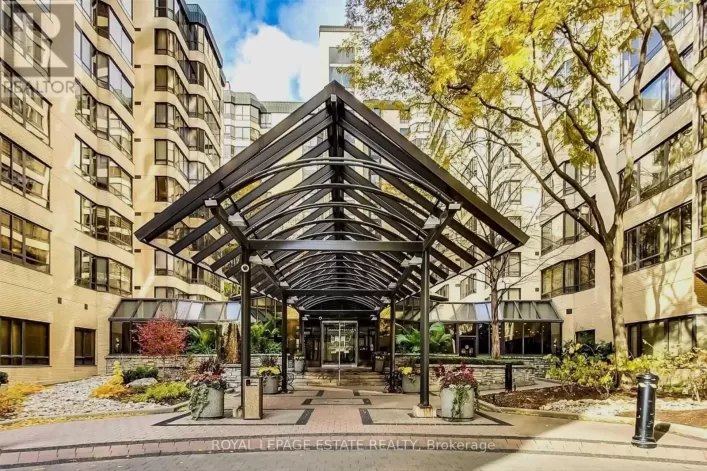Queen/Spadina Rare sunny 3-storey New York-style brick brownstone townhouse end-unit, located on a quiet cal-du-sac street in the heart of Queen Street West. Spanning nearly 3,000 sq. ft. of above grade living space, this lovingly completely renovated 4-bedroom, 4-bathroom home is perfect for families and entertaining. Features include hardwood floors throughout, a chefs kitchen with custom cabinetry, stone counters, built-in gas range/oven, wine cooler, and an eat-in breakfast room. The airy layout offers a separate family/rec room, wood-burning fireplace, updated bathrooms, large closets with built-ins, and two private fenced in courtyards ideal for gatherings. Built in 1982, this solidly constructed home blends timeless brick accents with modern updates. Enjoy the convenience of a private detached single-car garage and front and back lower-level walkouts. Steps to Queen Street West, Chinatown, transit, top restaurants, shops, and the downtown core, this home offers refined living in a prime location. (id:27476)

















