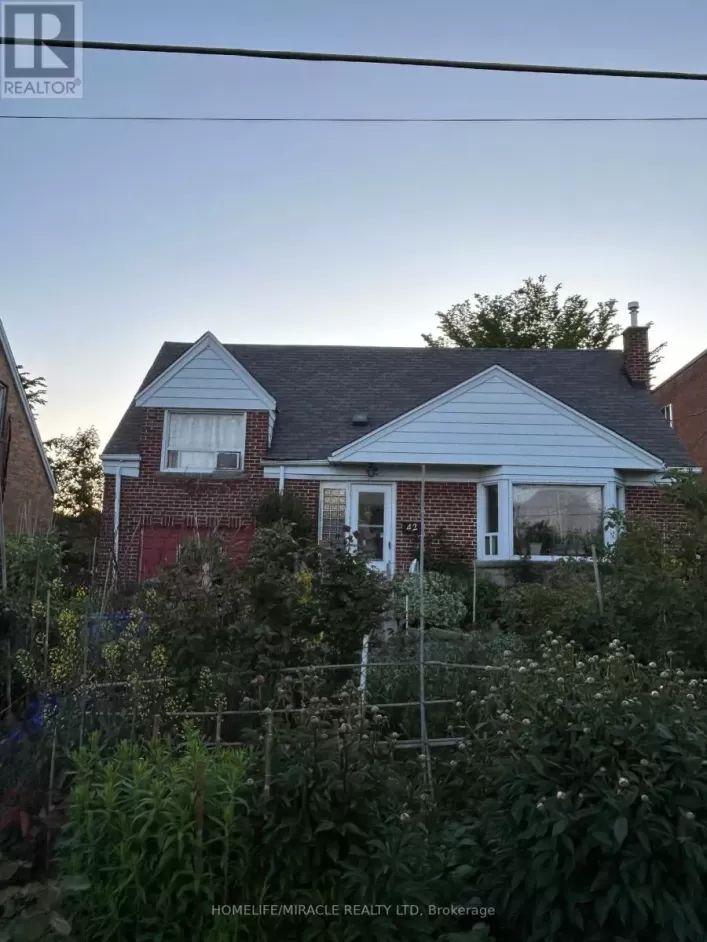Danforth Ave and Birchmount Rd. Solid, renovated raised bungalow with 3 + 1 Bedrooms, well sized principal rooms, gorgeous, fully updated Kitchen, 9' ceiling on main floor. Spacious and green landscaped back yard with cedar deck, planting areas, motorized awning and shed. Sleek, fully finished lower level with 7' ceiling, separate entrance, gas fireplace, 3pc bath with under floor heating. Neutral wall colours accommodates all styles. Roof redone in 2020, New windows in 2022, 2 Newer wall mounted a/c units. 2 parking spots in front. Excellent location in demand Birchcliff/Cliffside close to TTC, shops, recreation facilities. (id:27476)

















