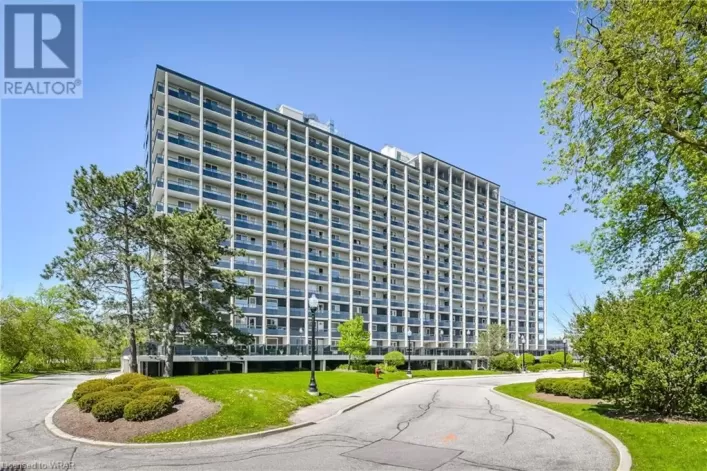Weber St. E. to Bridgeport Rd. E. Welcome to the Black Willow Suite 205! Step into this spacious 2-bed, 1-bath condo offering over 1,100 sq. ft. of bright, open living space, plus plenty of storage! Enjoy the view from the expansive balcony. Located in a well-run building with a full-time superintendent on site, and great amenities including a fitness room, party room, library, and lounge. Condo fees include ALL utilities (Heat, Hydro, Water)! One designated parking spot plus ample visitor parking. Just steps away from shopping, gym, transit, and restaurants. Minutes from Uptown Waterlooâs vibrant scene, with theatre, parks, universities and St. Jacobs Farmersâ Market just 10 minutes away. Move-in ready or bring your designerâs touch! Perfect for first-time buyers, young professionals, empty nesters, and seniors. (id:27476)











