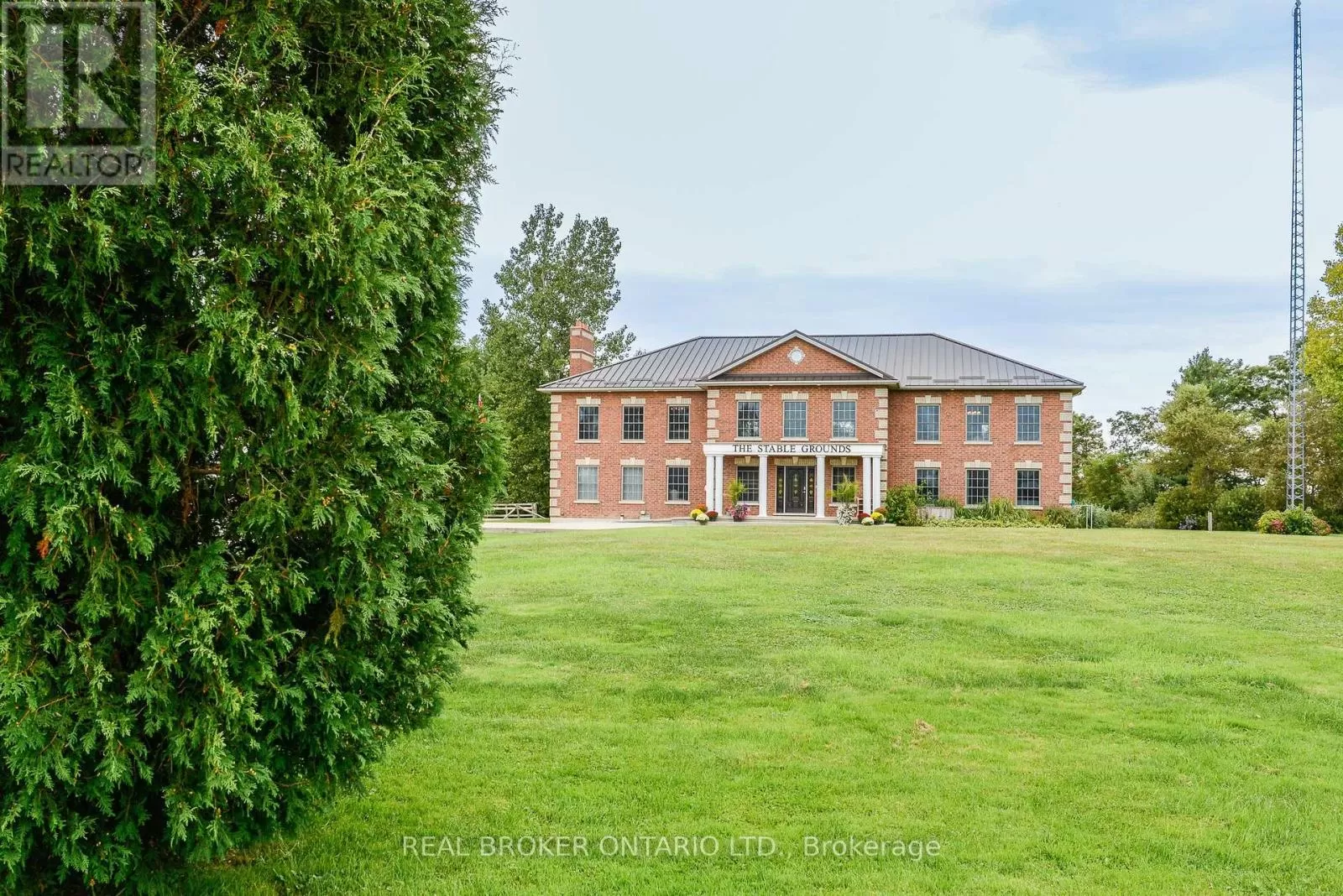Furnival Rd & Morrison Rd An unrivalled opportunity to acquire a prestigious, unique country property in West Elgin. This magnifcent, immaculately cared for estate boasts 10 bdrms,7 baths and approx. 7,500sqft of living space on three levels. Situated on a sprawling 55-acre property just minutes from 401.This one of a kind property offers a tranquil Home retreat as well as multiple opportunities for business and producing income. Zoned A1 with an Amendment for a Wellness Facility. The home is well-appointed for large gatherings with its open-concept layout, featuring a Country Kitchen w/island,breakfast bar, butler's kitchen, and a bistro sitting area. Relax on over 60 feet of w/o balcony space w/ multiple sitting areas and endless views of the pond and property. For horse lovers, there's a 60x30 6-stall horse barn with an attached studio apartment, a 100x150 indoor riding arena. This unique property truly has it all! with endless versatile possibilities! *The Current Business is Relocating* **EXTRAS** Fully Finished Lower Level w/ 3bdrms,2bath,Yoga rm.,Gym,sitting rm.,ofce,and large rec.room area. A portion of the Land is Severable, 19acres Farmable.oversized propane system,2017 roof (50 year) dual hotwater tanks w/recirculating pump. (id:27476)



