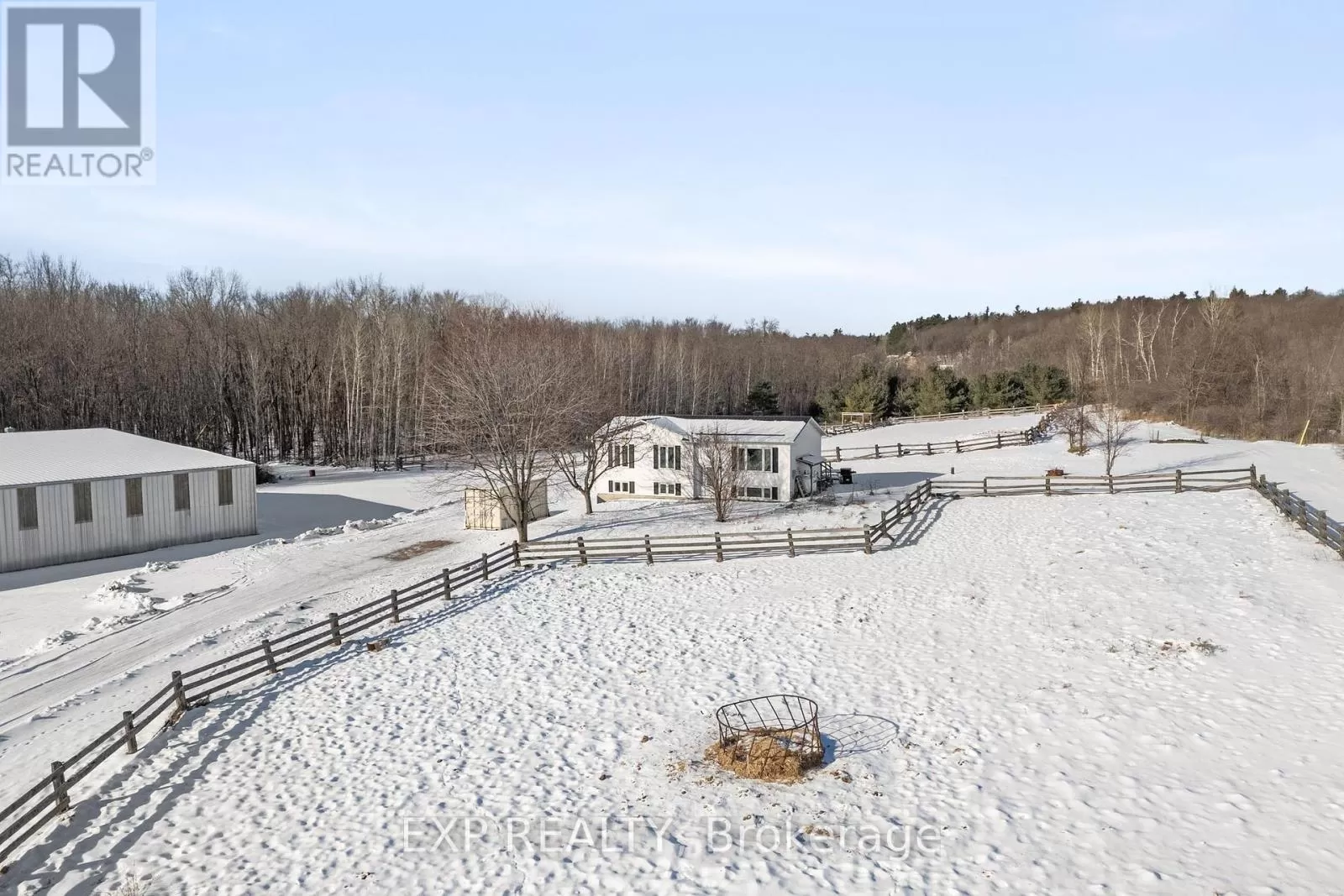Highway 17 & Greenwood Road This Equestrian property sits on approximately 60 acres of land bordered by Snake River and the Trans Canada Highway, and features a large outdoor riding ring, 10 turnout paddocks, plenty of space for vehicle and trailer parking, as well as a mix of post and rail electric fencing. The insulated Steelway Barn includes 14 stalls, automatic waterers, an 8000 square foot indoor arena, locker room, school horse and individual tack rooms, as well as an upstairs viewing lounge. The 1994 built split-level bungalow has been recently updated and offers a total of 5 bedrooms and 3 bathrooms, with 3 bedrooms and 2 full bathrooms on the main level, and the lower level is complete with a secondary unit which includes 2 bedrooms, a full bath, living room and kitchen. (id:27476)


