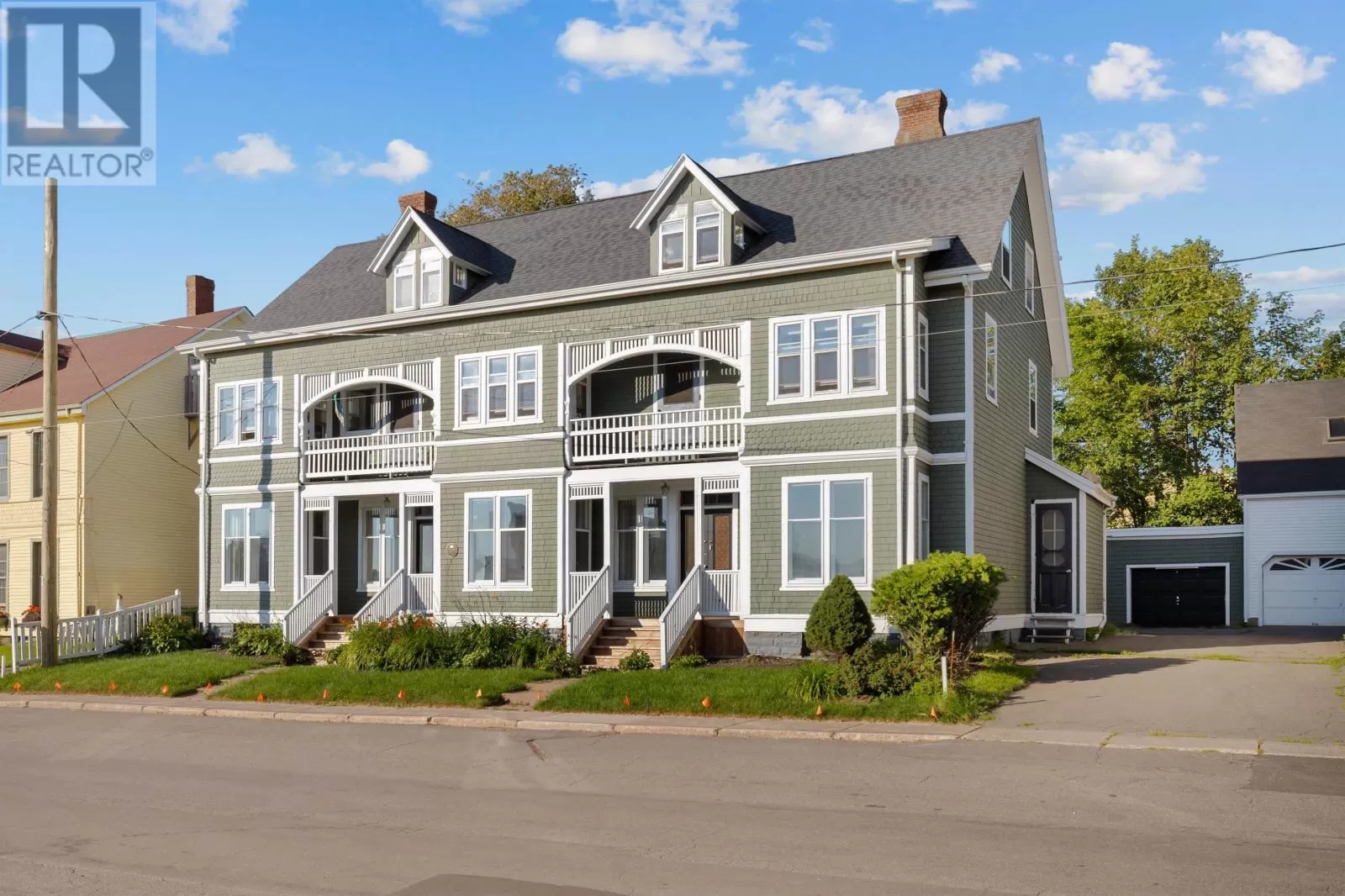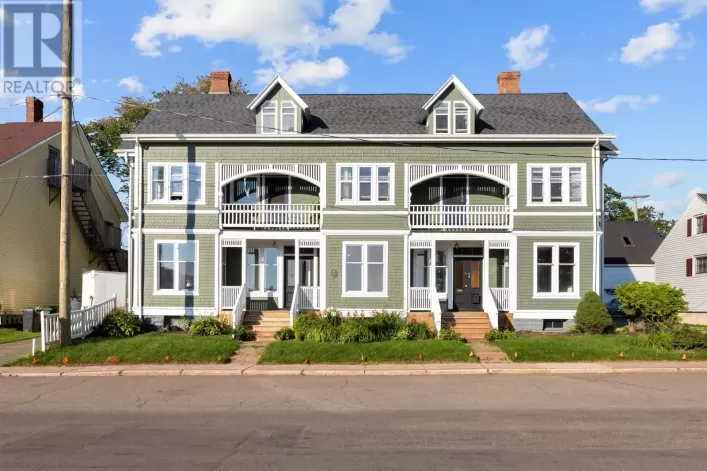Discover a Fusion of Timeless Elegance and Contemporary Comfort in this 1-bedroom, 1-bathroom Condominium at 12 Haviland. Positioned to capture the western sun, this condo showcases original fireplaces that infuse the space with an enduring charm. The kitchen has been thoughtfully updated with stainless steel appliances and quartz countertops, all beneath the lofty expanse of 9-foot ceilings.Nestled within an exclusive 5-unit building, complete with the convenience of private parking, you'll savour a strong sense of community while basking in the sanctuary of your personal abode.Embrace the vibrant lifestyle of Downtown Charlottetown, where cultural attractions, dining experiences, shopping escapades, and waterfront leisure activities are just steps from your door. As you immerse yourself in the city's rich history, each day becomes a meaningful chapter in its storied narrative.Your new beginning awaits you at the doorstep of 12 Haviland, where classic and modernity harmonize to create a truly exceptional living experience. All measurements are approximate and should be confirmed by purchaser if deemed necessary. (id:27476)




