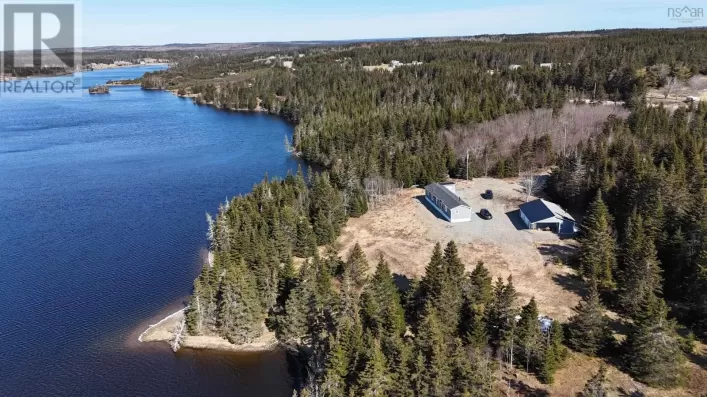Heading west on Veteran's Highway, turn right onto RTE 131 (Sunnyside Road), take your first right onto Camp Tamawamby Road and a left onto Cross Shores Loop Welcome to 52 Cross Shores Loop. Very private waterfront oasis with 9 acres of mature land, this property provides endless opportunity. Very unique large chalet style home with custom log staircase and railing. This 5 bedroom, 3 bathroom home features a large open concept kitchen/living space with birch cupboards and granite counter tops. The large cathedral ceilings and ceiling to floor windows offer tons of natural light., and breathtaking waterfront views. The home also features a complete finished basement, and an attached double car heated garage, with a finished loft on the second level of the garage for even more space! This property is a must see! (id:27476)







