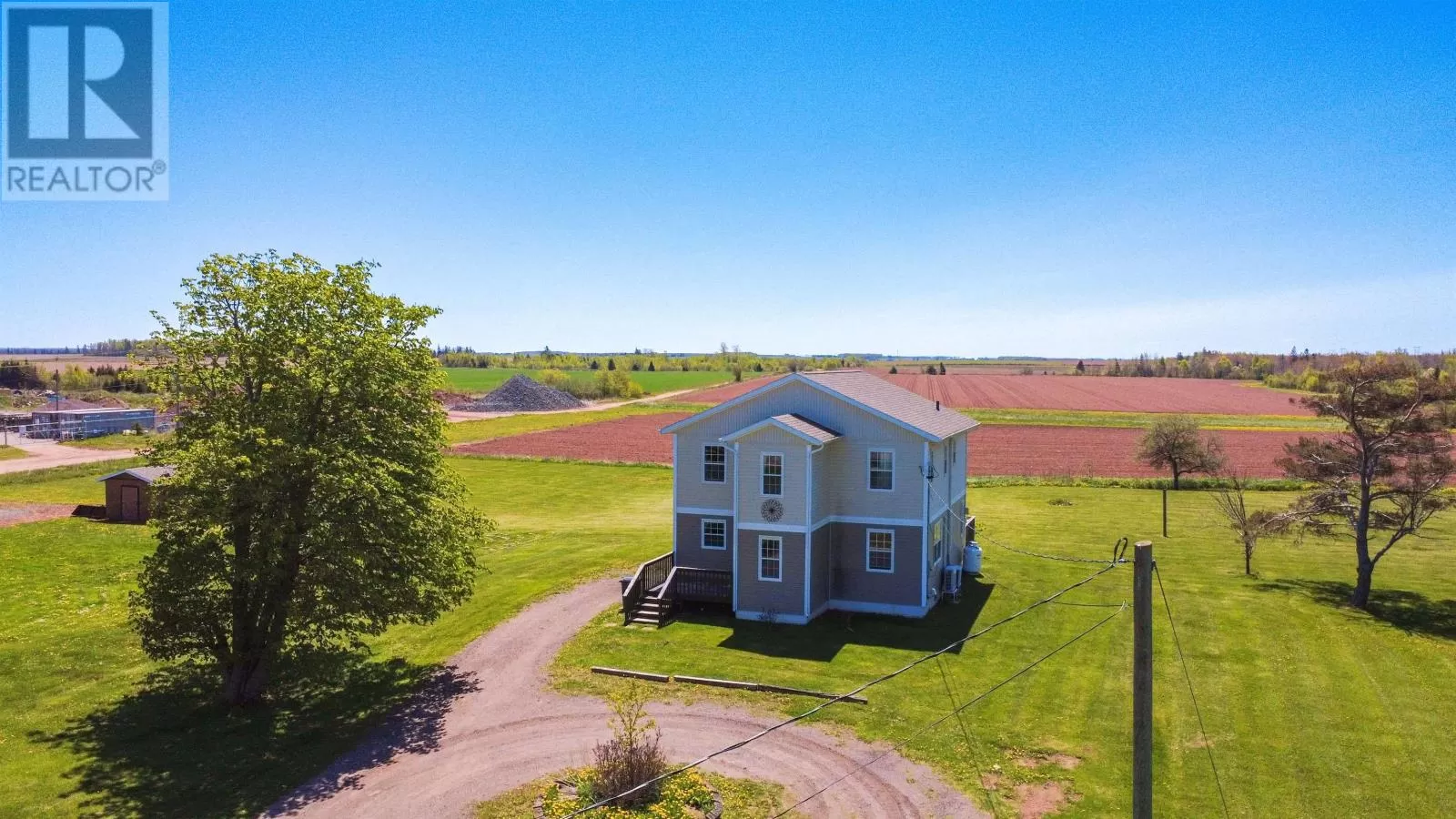Take Route 2 West from Summerside for about 3 km, and 26205 will be on your right Welcome to 26205 Rte 2, Travellers Rest, just minutes from Summerside and Kensington, where modern living meets country charm. This stunning 9-year-old, 2-storey home offers 2,340 sq. ft. of beautifully designed space on 2.5 acres of meticulously manicured lawn. Step inside to an open-concept main level that seamlessly blends style and functionality. At the heart of the home, a striking central staircase adds elegance and character. The spacious living area is filled with natural light, creating a warm and inviting atmosphere perfect for entertaining or relaxing. The modern kitchen is designed for both convenience and beauty, offering ample counter space and storage. Upstairs, you'll find three generously sized bedrooms, including a bright and airy primary suite. With 2.5 bathrooms, there's plenty of room for family and guests. The basement is already drywalled and ready to be finished, offering an additional 1,150 sq. ft. of customizable living space, ideal for a rec room, home gym, or extra bedrooms. Outside, enjoy the privacy and tranquility of your expansive property, complete with a 9x9 shed for extra storage. Whether you're sipping coffee on the porch, hosting summer gatherings, or simply enjoying the peaceful surroundings, this home offers the perfect balance of rural serenity and modern convenience. Don't miss this incredible opportunity! (id:27476)


