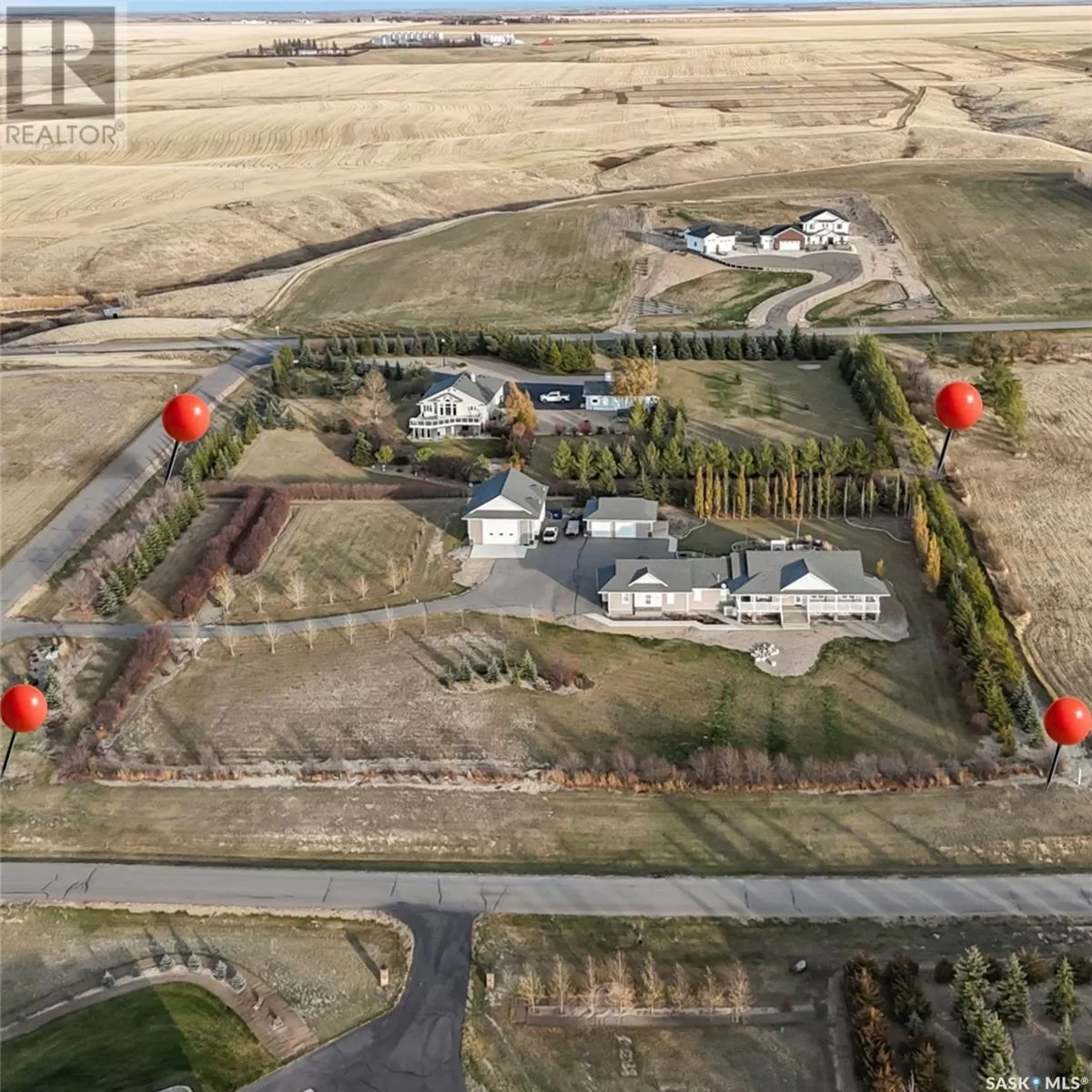Acreage on south side of McElheran Drive Discover an exceptional EXECUTIVE ACREAGE just southeast of the Research Station, complete with paved access right to your front door. This stunning 1,716 sq. ft. bungalow sits on 3.07 acres and features both a quadruple attached garage & a double detached garage, along with a spacious 32 x 50 shopâmaking it the ultimate prairie retreat. Enjoy breathtaking views from the covered front veranda overlooking the city. The extensively renovated main floor showcases an open-concept living, dining, & kitchen area with vaulted ceilings. Garden doors lead to a professionally developed backyard oasis, featuring a custom outdoor kitchen with a sit-up bar, pergola, hot tub, & fire pit. The gorgeous custom white kitchen, installed in 2021, boasts quartz countertops, an apron-front sink, a prep sink in the sit-up island, & a premium KitchenAid black stainless steel appliance package and commercial hood fan. A stylish butlerâs pantry with contrasting blue & white cabinetry offers extra prep & storage space, complete with a sink & beverage fridge. The main floor also includes a welcoming living room with a gas fireplace, a stunning primary suite with double closets & a luxurious 5-piece ensuite, a bedroom currently used as a home office, convenient main floor laundry, & an updated 4-piece bathroom. The fully renovated basement, with a separate entrance, is perfect for family living or guests, featuring a large rec/family room, three additional bedrooms, a 4-piece bathroom, & a modern mechanical room with ample storage. For hobbyists & vehicle lovers, the garage & shop space is unmatched. The attached 4-car garage includes two bays converted into a golf simulator room, while the detached heated garage/workshop measures 28â x 32â. The expansive 32â x 50â shop has a concrete floor & plumbing for a future bathroom. This is a rare opportunity for executive living with the peace & space of acreage life, just minutes from city amenities. (id:27476)


